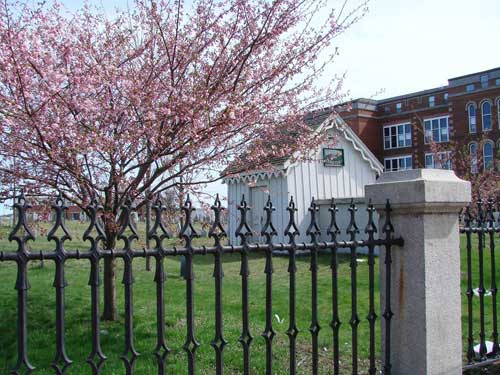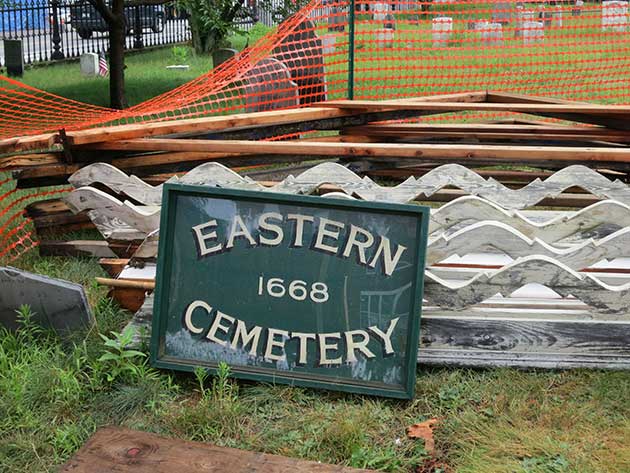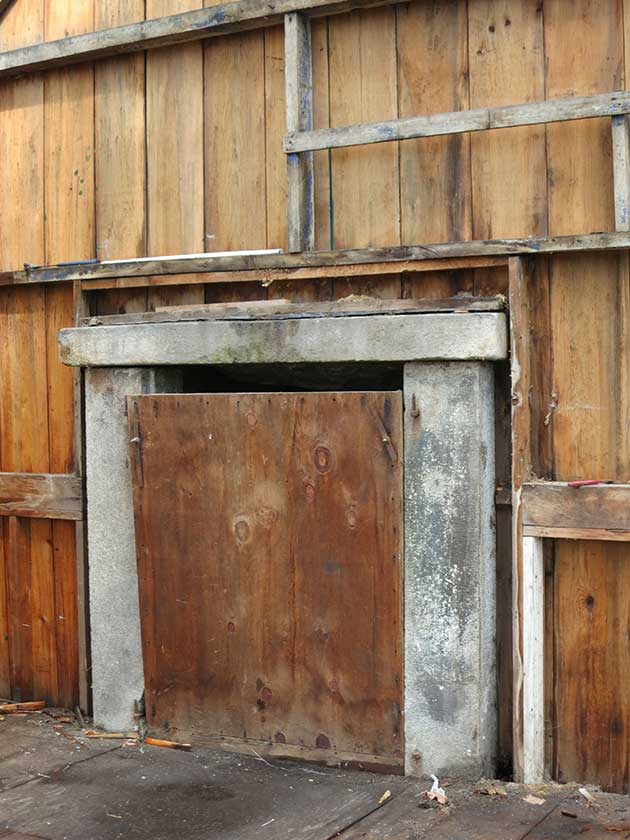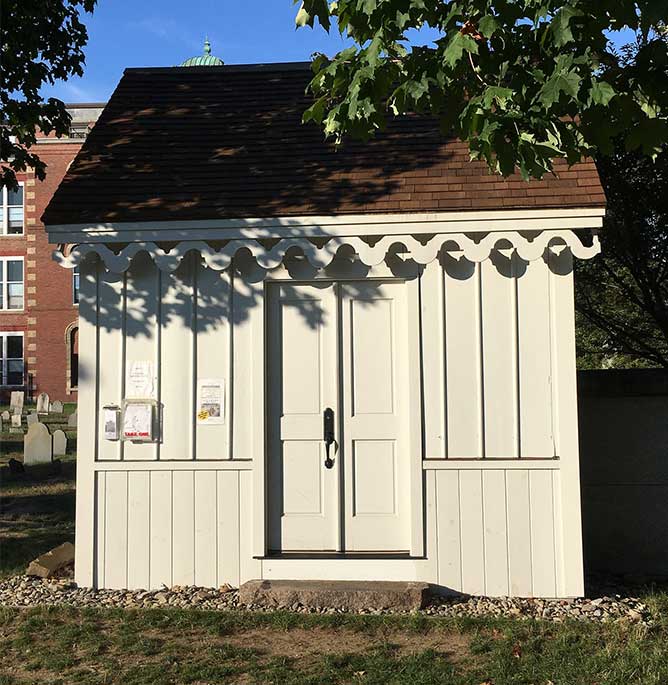Dead House Renovation
"The only standing structure [in the Eastern Cemetery] is the Victorian tool shed, which historically was called the “Dead House,” probably because it also sheltered the entrance to the city tomb. Constructed in 1871, this building has been an integral component of the landscape for 140 years."1
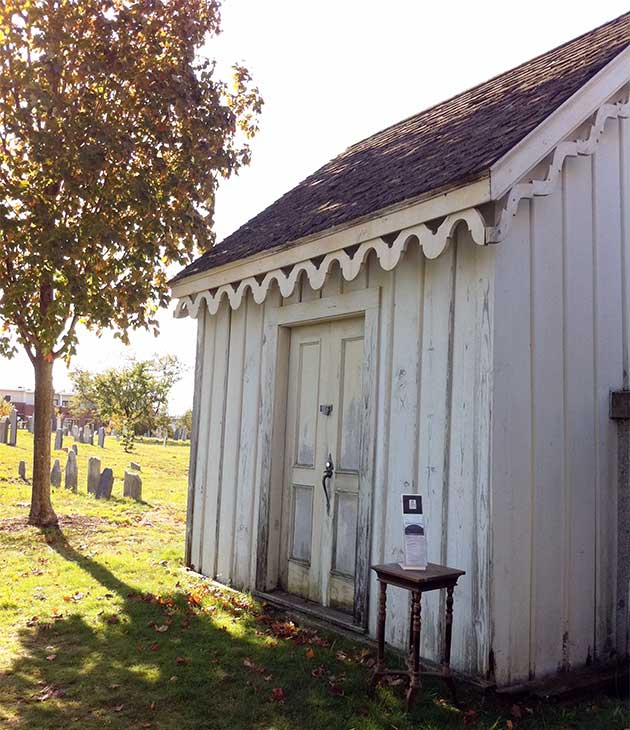
The Dead House welcomes visitors entering through the Congress Street gates. Photo by H. Doggett, 2011
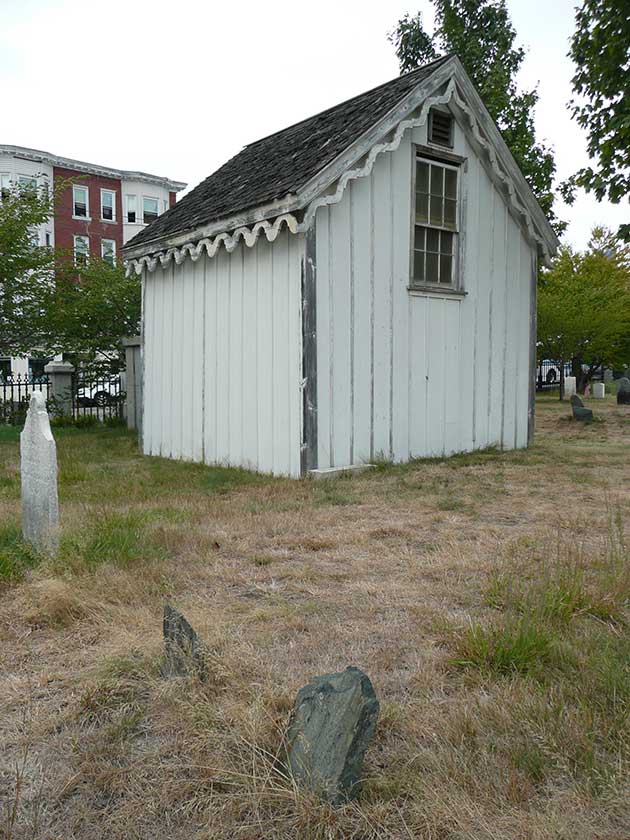
The back of the Dead House showcases its window, worn paint, crumbling shingles, and Victorian trim. Photo by H. Doggett, 2010
In need of a new roof, good foundation, and a paint job, a renovation of the Dead House began in July 2014. The structure was taken apart and reconstructed after a concrete foundation was poured.
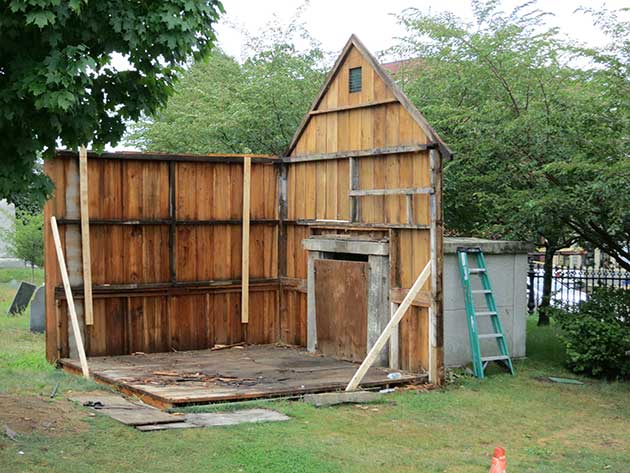
Deconstruction of the Dead House reveals the entrance to the city tomb and the wooden floor. Photo by Barb Hager, 2014
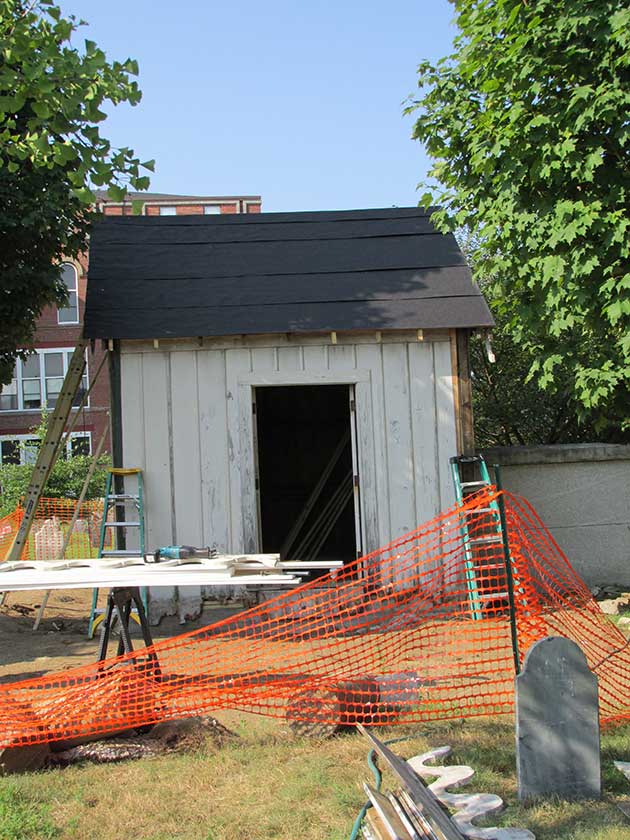
Dead House reconstructed. All that remains to be done is shingles on the roof and finishing. Photo by Janet Alexander, 2014
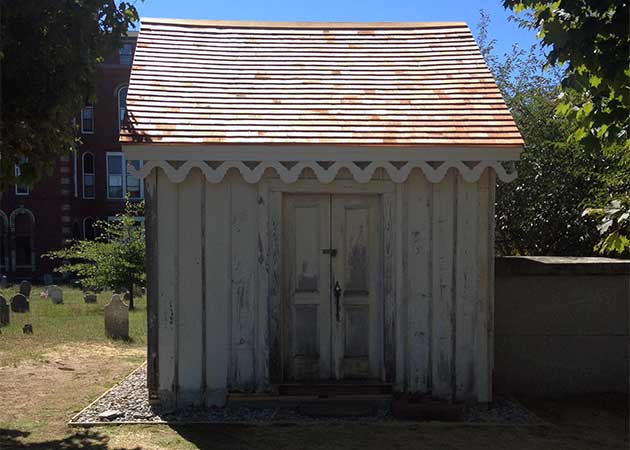
Shingles have been added to the roof, and stones were placed around the perimeter. Photo by H. Doggett, 2014
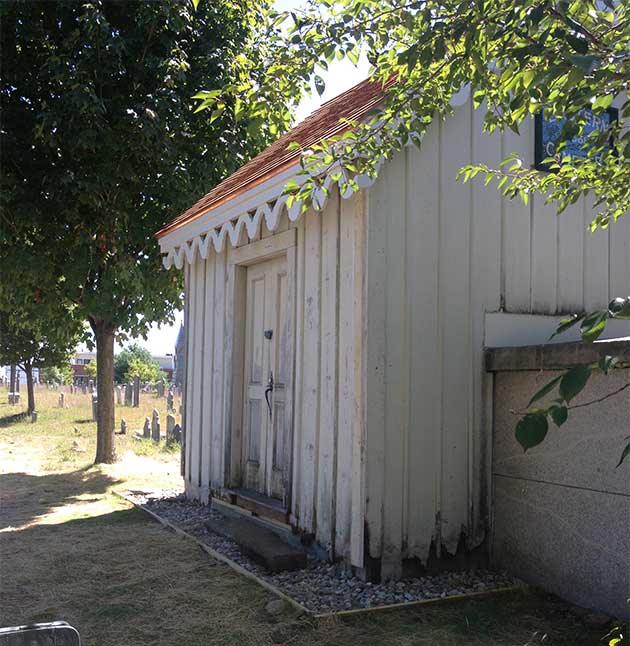
Dead House reconstructed. She still needs a paint job and some trim work on the bottom, but she's looking good! Photo by H. Doggett, 2014
Thanks to the City of Portland for funding and partnering with Spirits Alive to continue to improve the situation of the stones, fixtures, and acreage in the Eastern Cemetery.
1 Trinkley M, Hacker D. Master Plan for Eastern Cemetery, City of Portland, Maine. Chicora Foundation. March 1, 2011.
